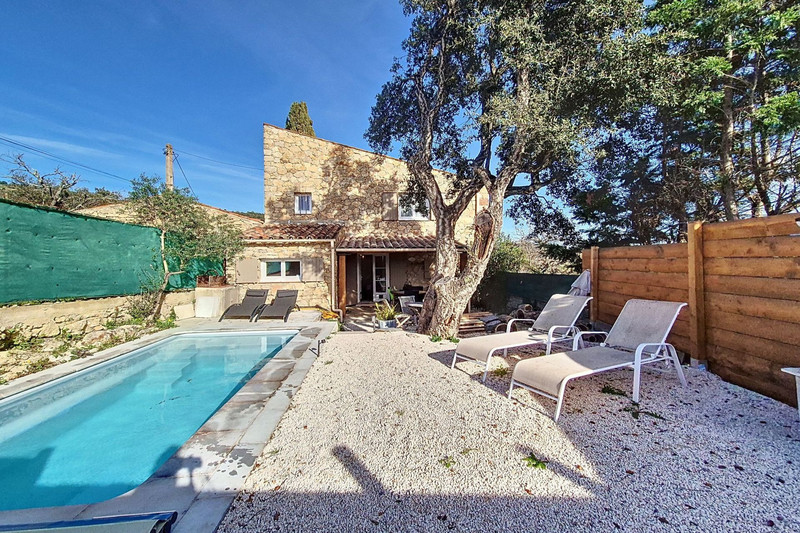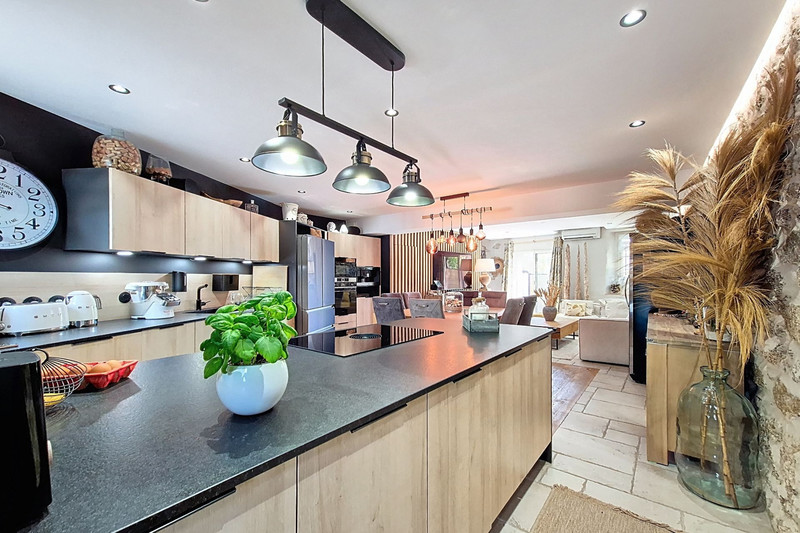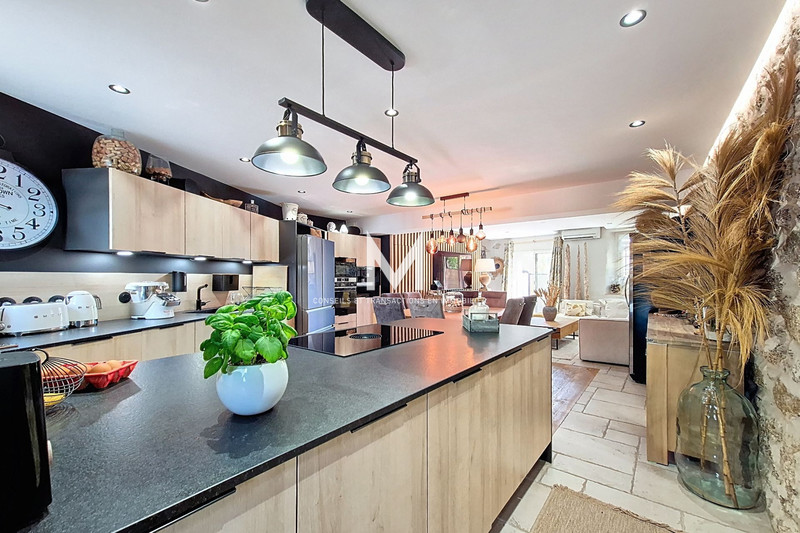 Le plan-de-la-tour hors agglomération house
Le plan-de-la-tour hors agglomération house
Le plan-de-la-tour hors agglomération house
Old sheepfold completely renovated of 90 m², with plot of land of 150 m² and its swimming pool, consisting on the ground floor, of a covered terrace, living room/lounge with fireplace and pellet stove, fitted kitchen. Upstairs, 2 bedrooms, each with its dressing room and one with mezzanine and small storage room, 1 bathroom.
Very beautiful volumes, very pleasant outdoor space.
Features
- Surface of the living : 35 m²
- Exposition : southwest
- View : campaign
- Hot water : electric
- Inner condition : excellent
- External condition : good
- Couverture : tiles
- 2 bedroom
- 1 terrace
- 1 bathroom
- 1 WC
Features
- Laundry room
- double glazing
- calm
- fireplace
- pool
Legal information
- 498 000 €
Fees paid by the owner, no current procedure, information on the risks to which this property is exposed is available on georisques.gouv.fr, click here to consulted our price list
Practical information
Energy class
E
-
Climate class
B
Learn more





Share this page