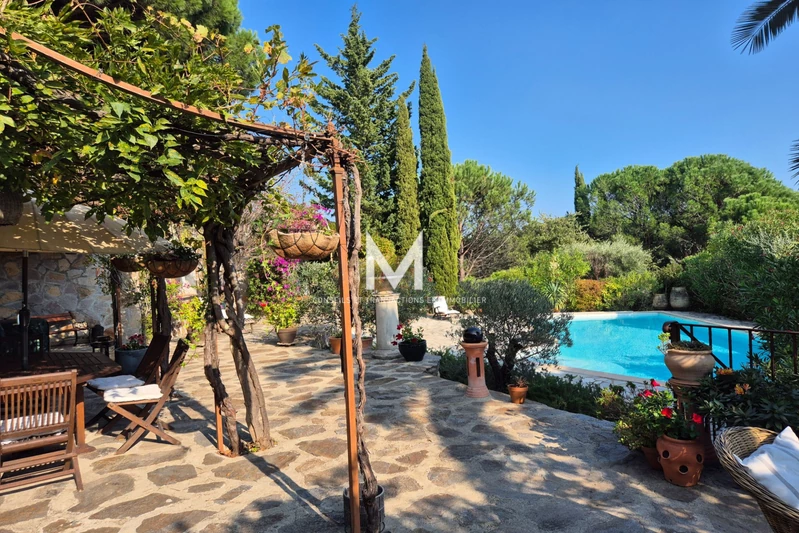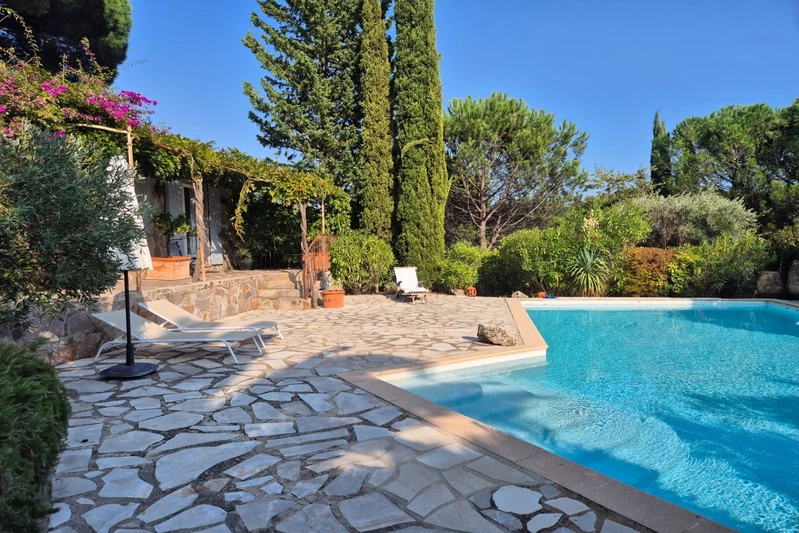 Le plan-de-la-tour village house 190 m2
Le plan-de-la-tour village house 190 m2
Le plan-de-la-tour village house 190 m2
Come and discover this brand-new property with its swimming pool and landscaped garden, located in the charming village of Plan-de-la-Tour.
With an area of approximately 190 m², this two-level residence offers an open view facing south.
The comfort of its features, its tree-filled garden, tranquility, and the pool make it a true haven of peace.
The 5 bedrooms, bathroom, and 4 shower rooms provide all the necessary space.
Another advantage is that it was built in 2025 and comes with a ten-year warranty.
Features
- Surface of the living : 40 m²
- Surface of the land : 2000 m²
- Year of construction : 2025
- Exposition : south
- View : open
- Hot water : electric
- Inner condition : excellent
- External condition : exceptional
- Couverture : tiles
- 5 bedroom
- 1 terrace
- 1 bathroom
- 4 showers
- 3 WC
- 5 parkings
Features
- Automatic gate
- Automatic Watering
- double glazing
- calm
- Bedroom on ground floor
- pool
Legal information
- 1 340 000 €
Fees paid by the owner, no current procedure, information on the risks to which this property is exposed is available on georisques.gouv.fr, click here to consulted our price list
Practical information
Energy class
B
-
Climate class
Unavailable
Learn more




Share this page