 Le plan-de-la-tour house 210 m2
Le plan-de-la-tour house 210 m2
Le plan-de-la-tour house 210 m2
Property near the city center, on approximately 2,450 m², Provençal villa of 210 m², consisting of two parts.
In the main part, entrance, living room, fitted kitchen, 1 large adjoining room which can become a bedroom, upstairs, 1 master bedroom with dressing room and bathroom and shower, 1 child's bedroom.
Beautiful 2-room apartment adjoining the house but independent, with beautiful living room, American kitchen, 1 large bedroom, shower room.
In the basement, beautiful relaxation room with jacuzzi, sauna, shower and rest area.
Also laundry room, cellar and storage rooms.
Bowling alley, heated 5x10 swimming pool, garden shed. Alarm and home automation.
Features
- Surface of the living : 40 m²
- Surface of the land : 2448 m²
- Year of construction : 2006
- Exposition : south
- View : open
- Hot water : electric
- Inner condition : good
- External condition : good
- Couverture : tiles
- 4 bedroom
- 2 terraces
- 2 bathrooms
- 2 showers
- 1 garage
- 1 cellar
Features
- Laundry room
- Automatic gate
- Automatic Watering
- double glazing
- calm
- Bedroom on ground floor
- fireplace
- pool
Legal information
- 1 390 000 €
Fees paid by the owner, no current procedure, information on the risks to which this property is exposed is available on georisques.gouv.fr, click here to consulted our price list
Practical information
Energy class
Comming soon
-
Climate class
Comming soon
Learn more

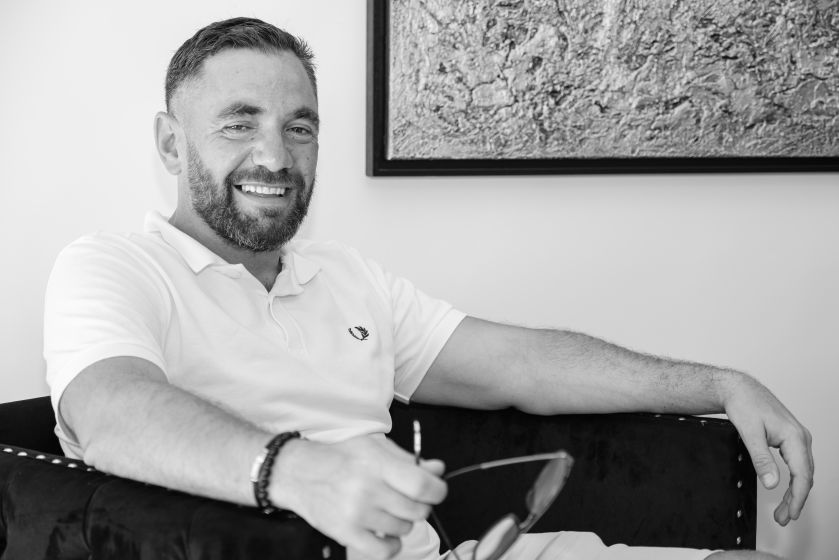

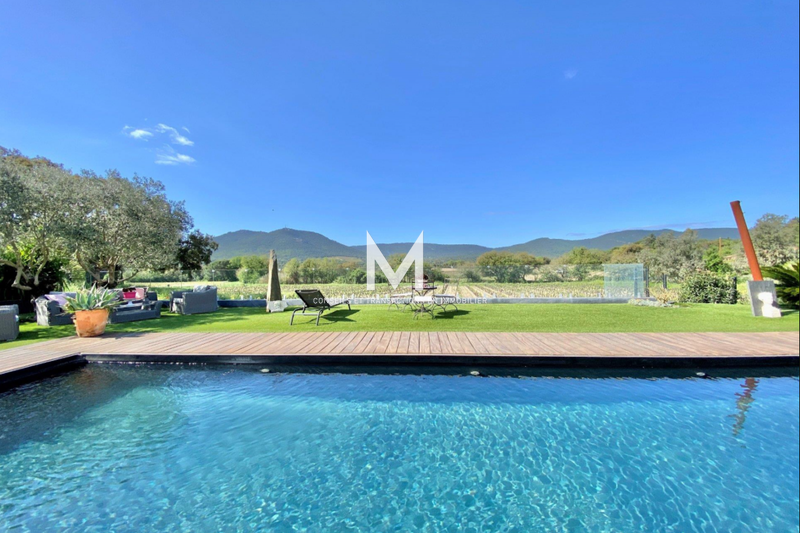
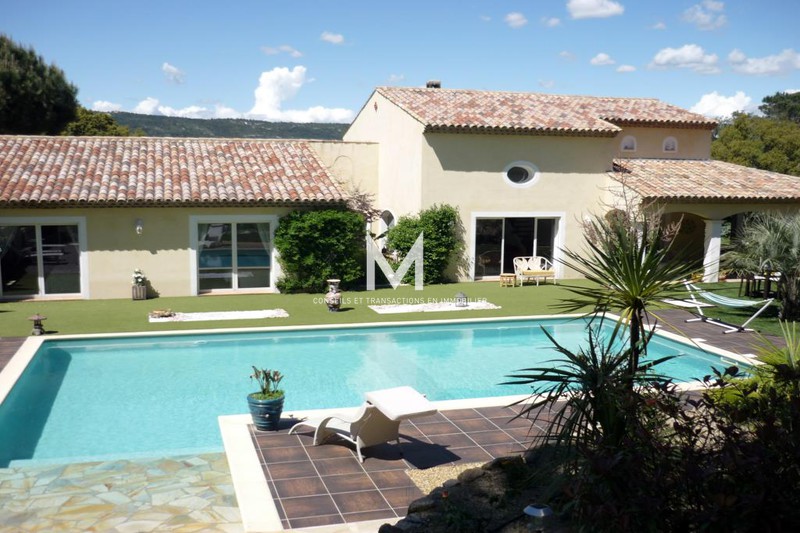
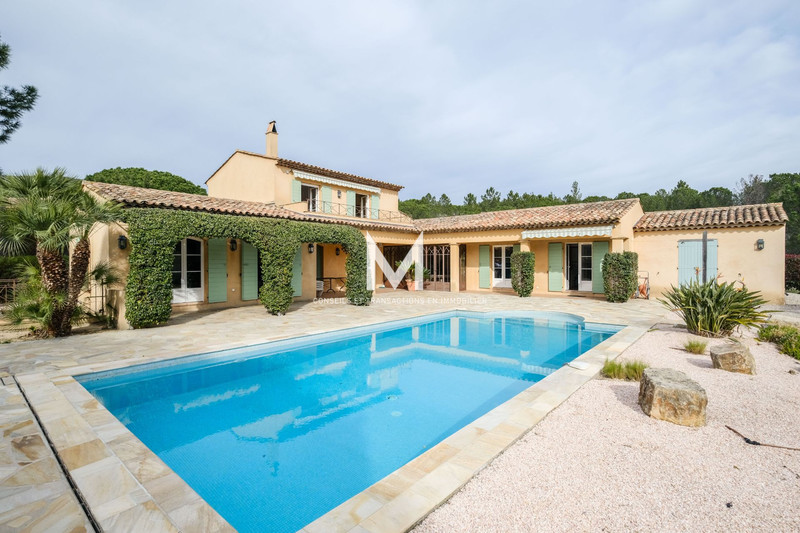
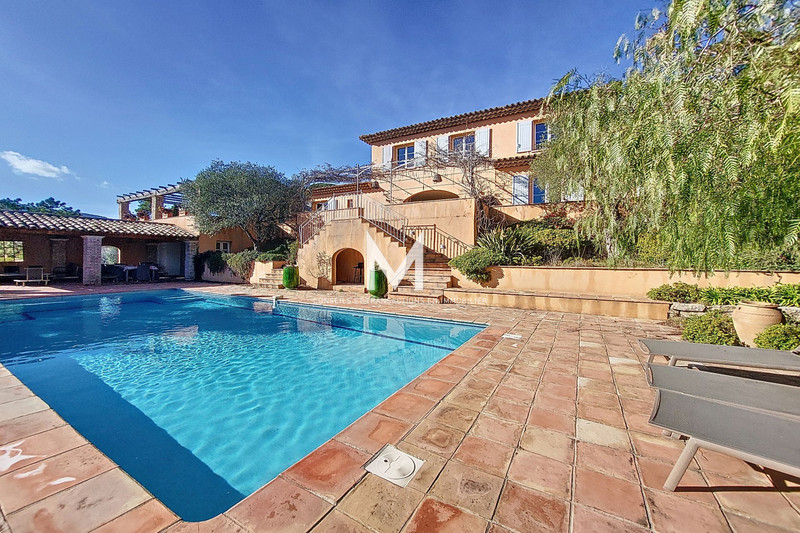
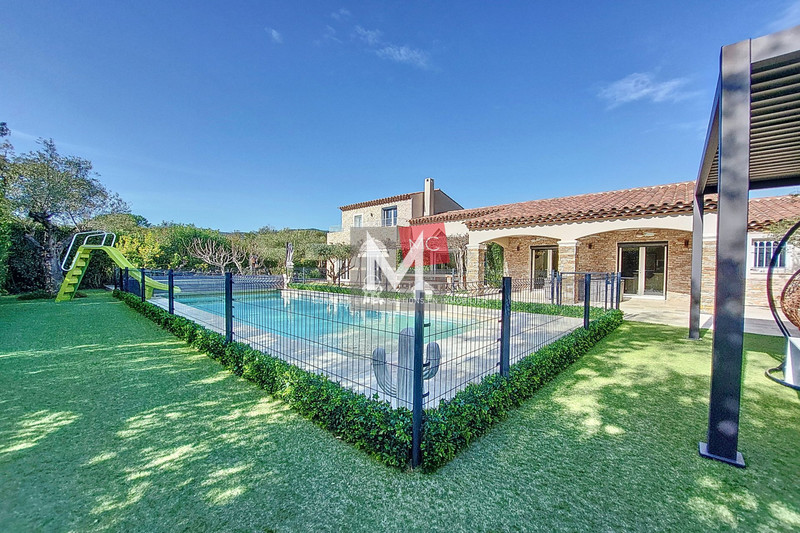
Share this page